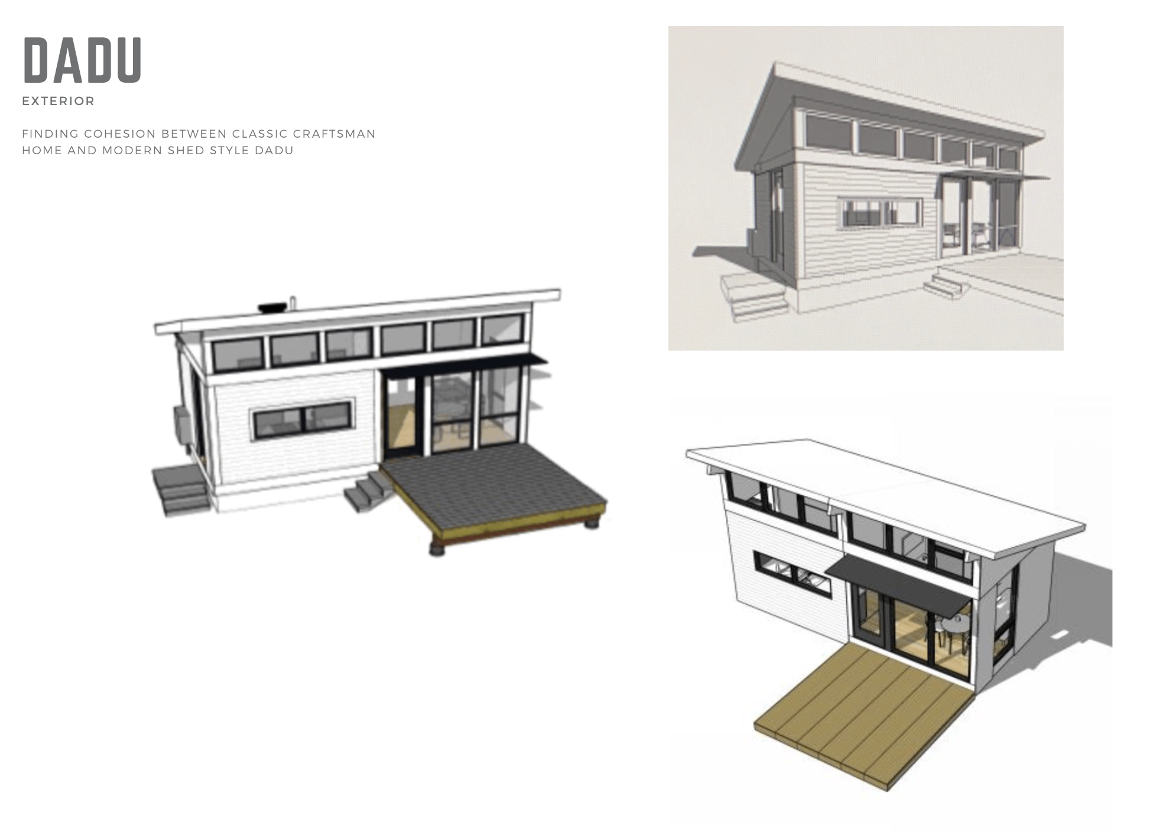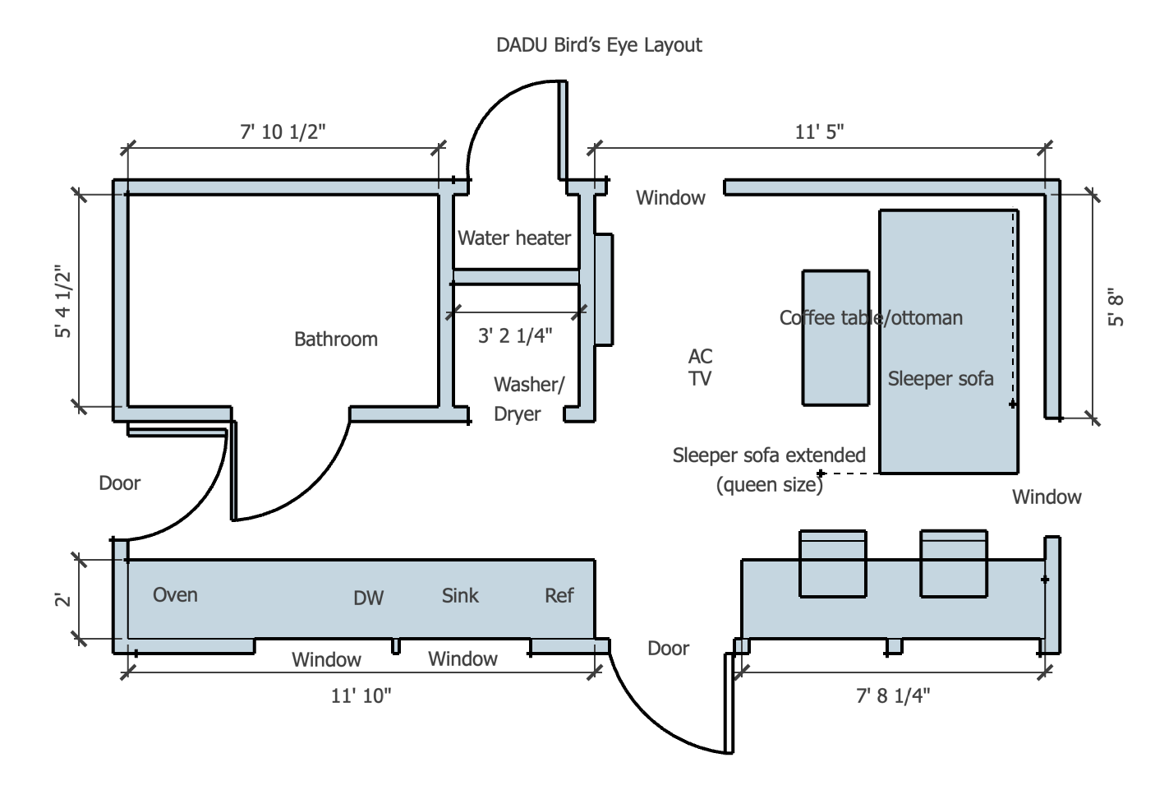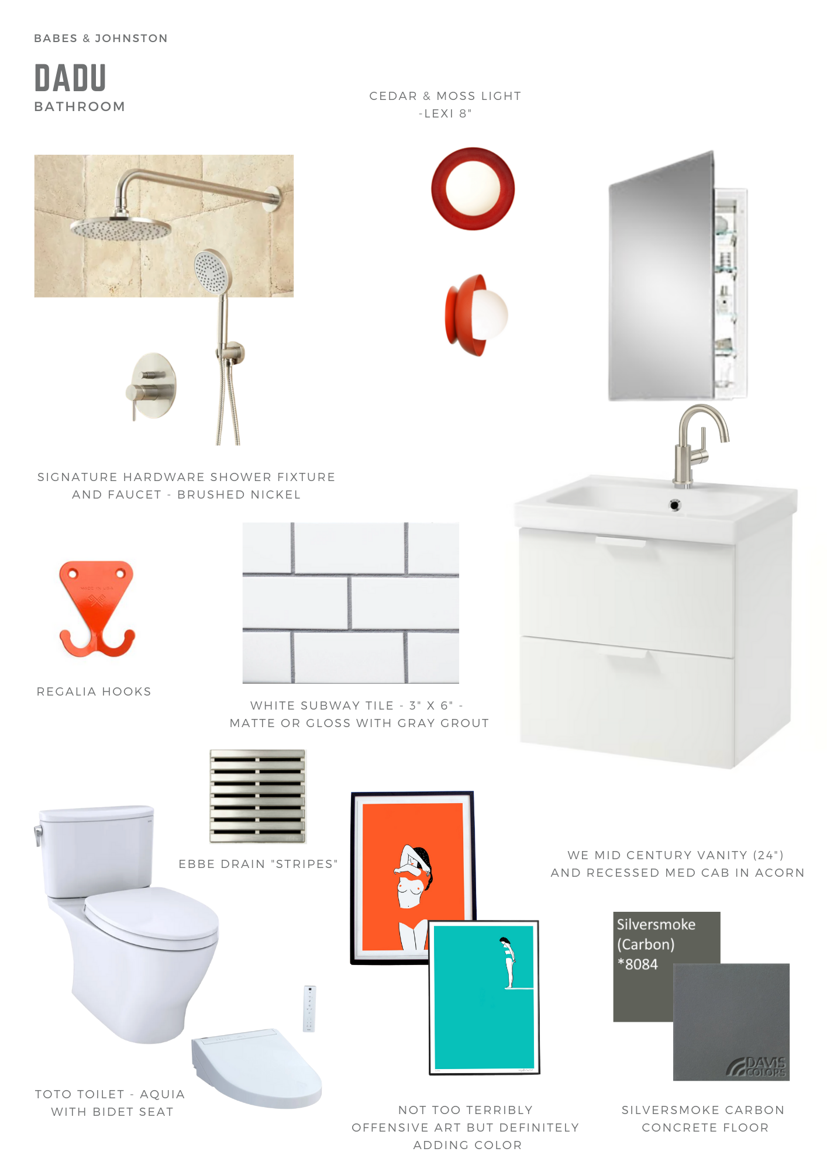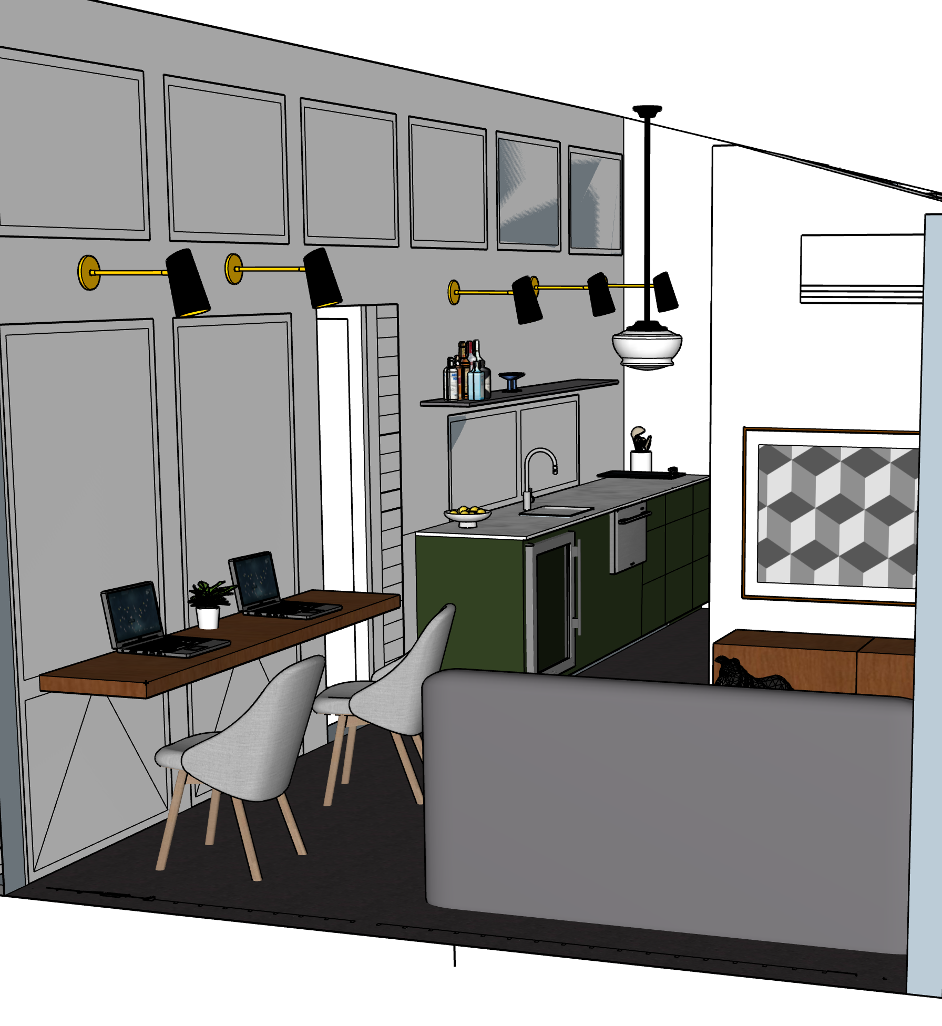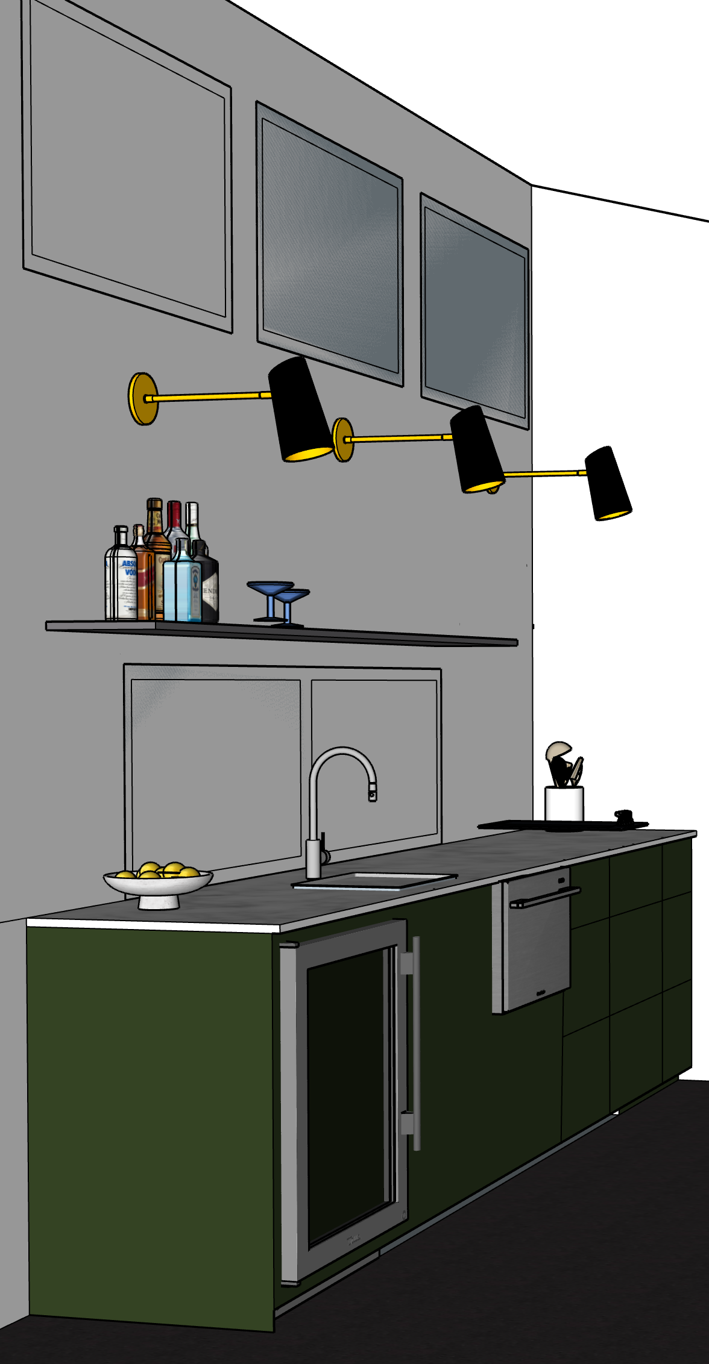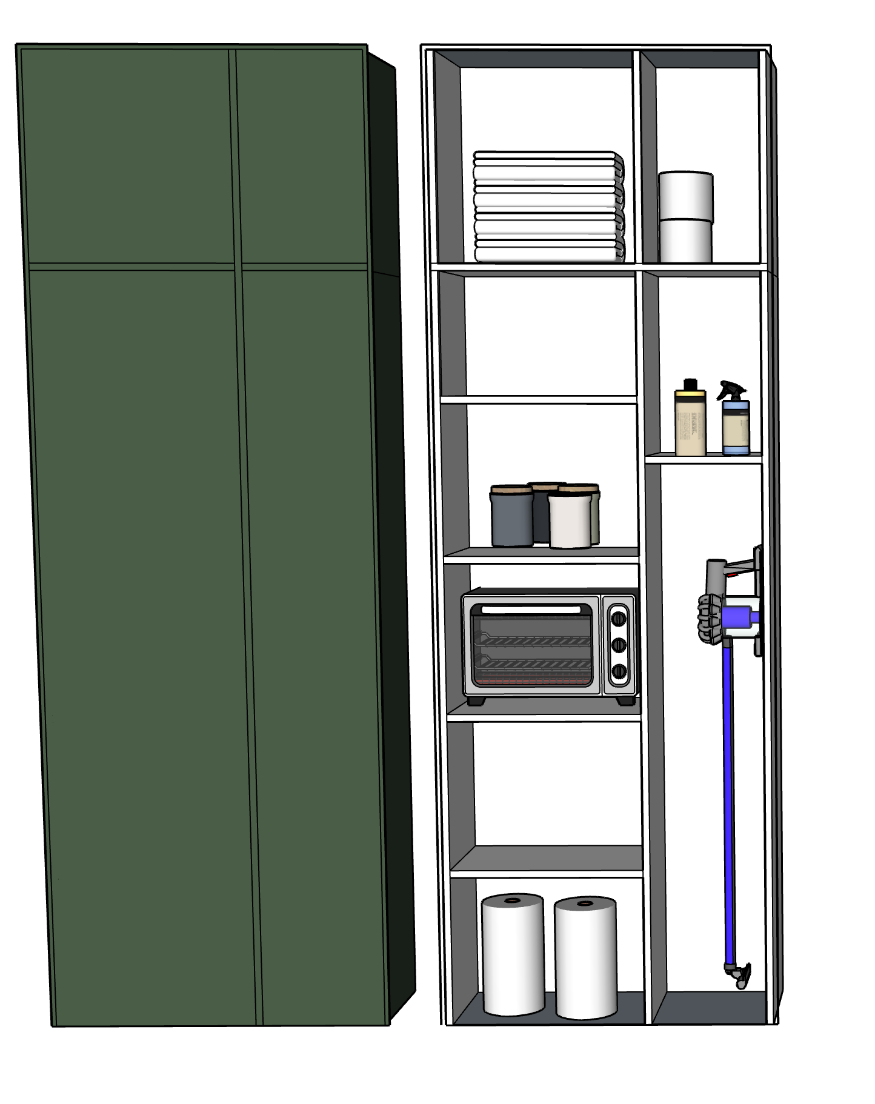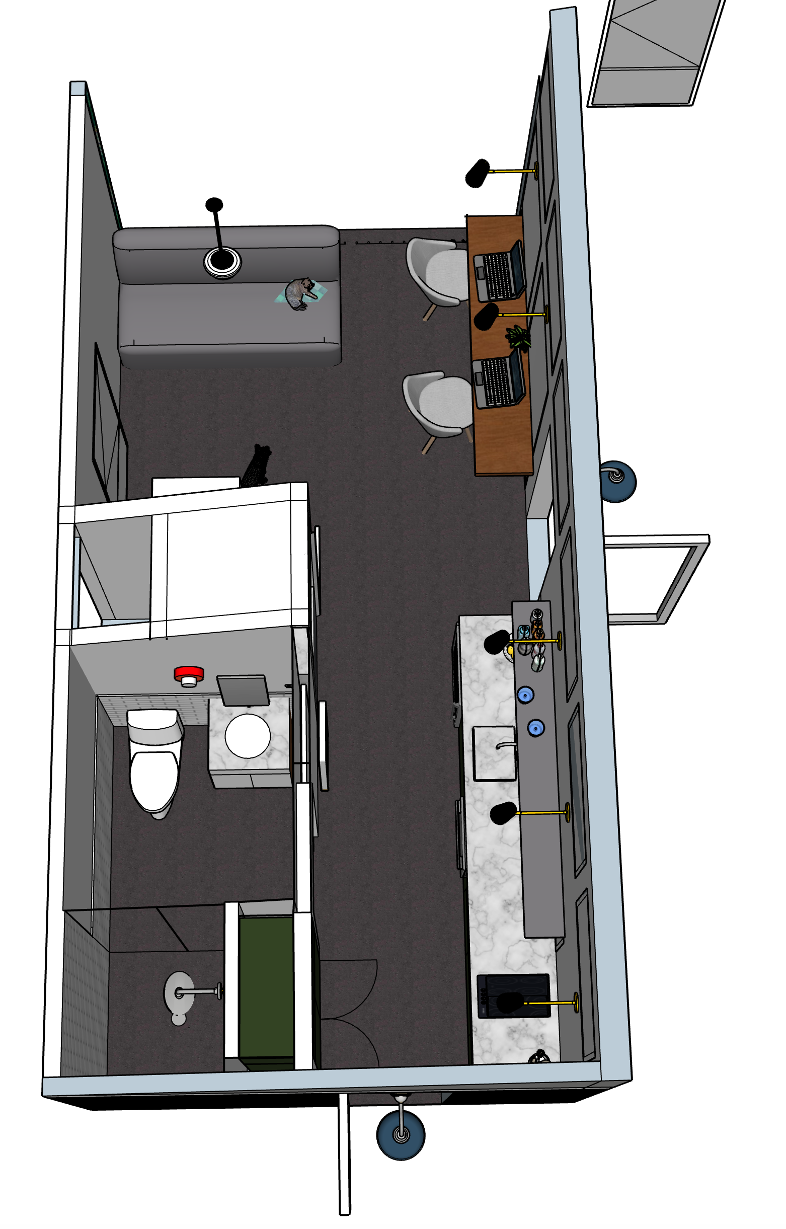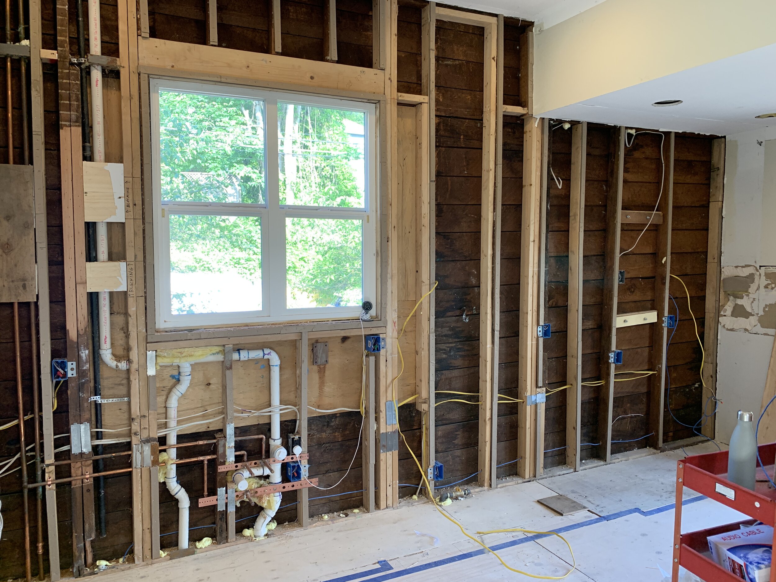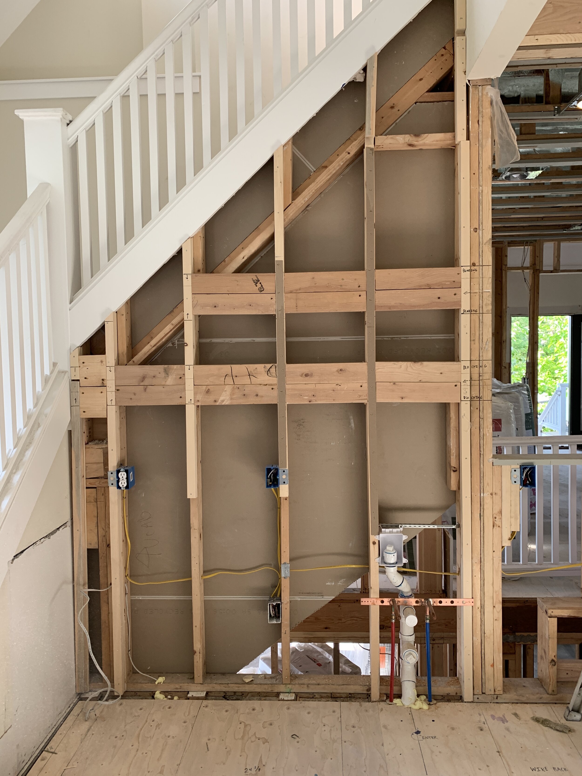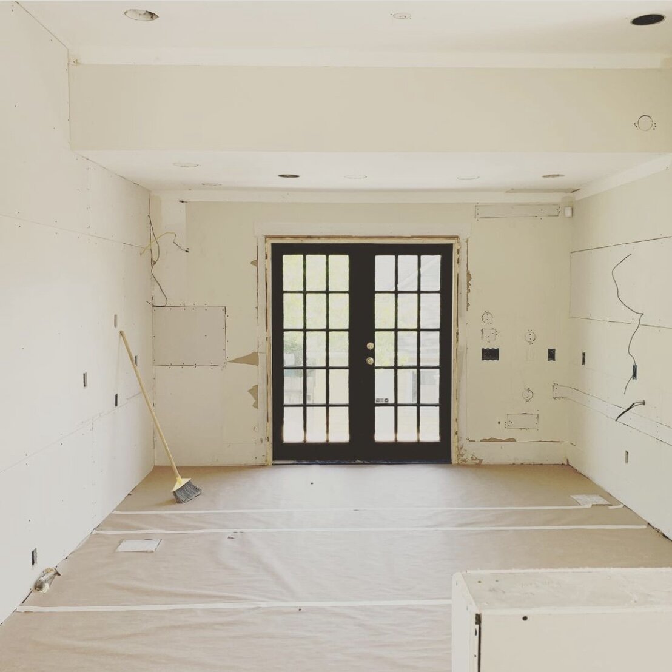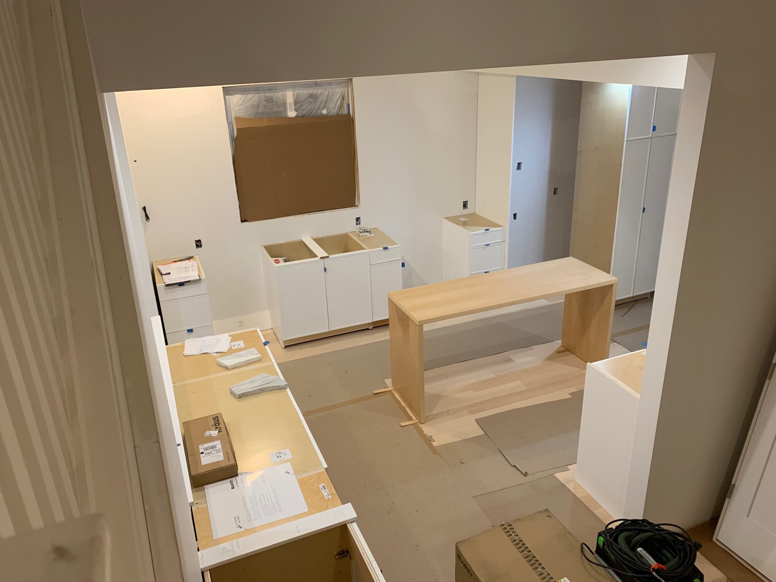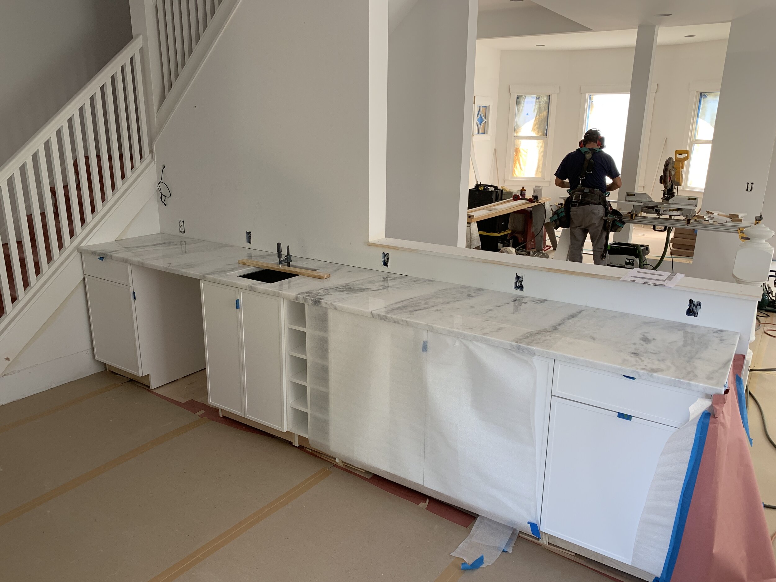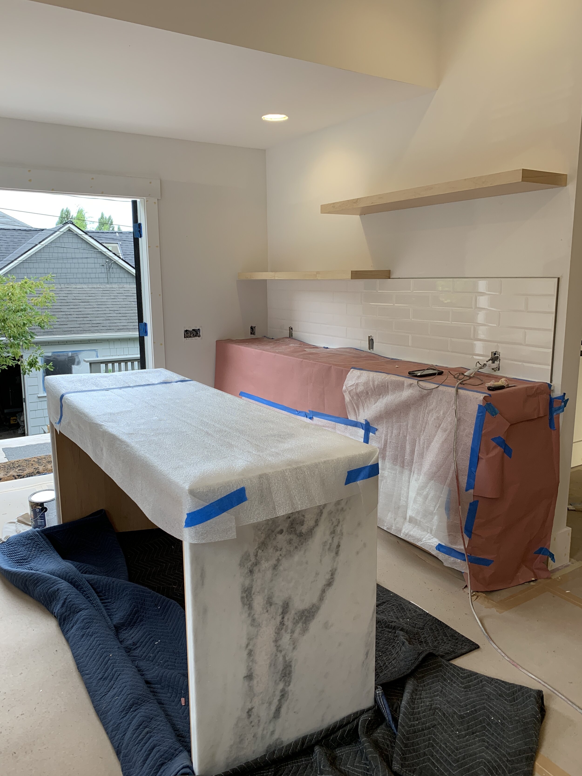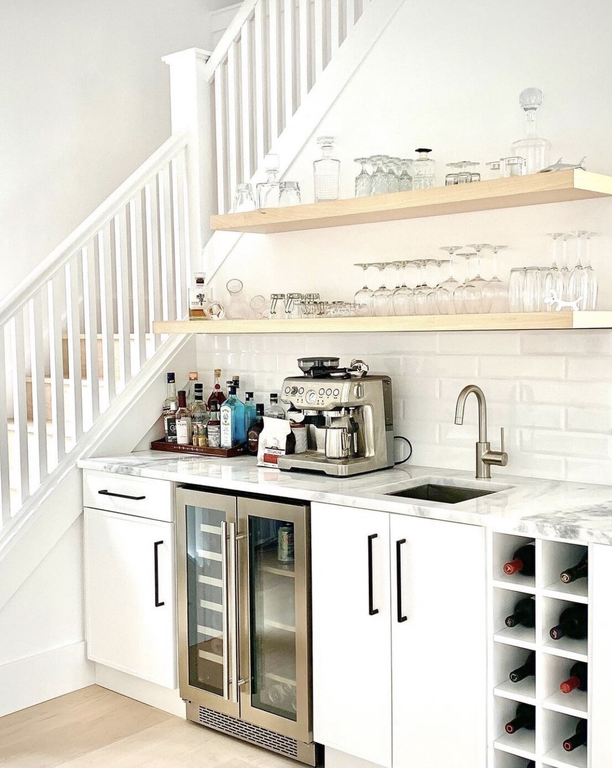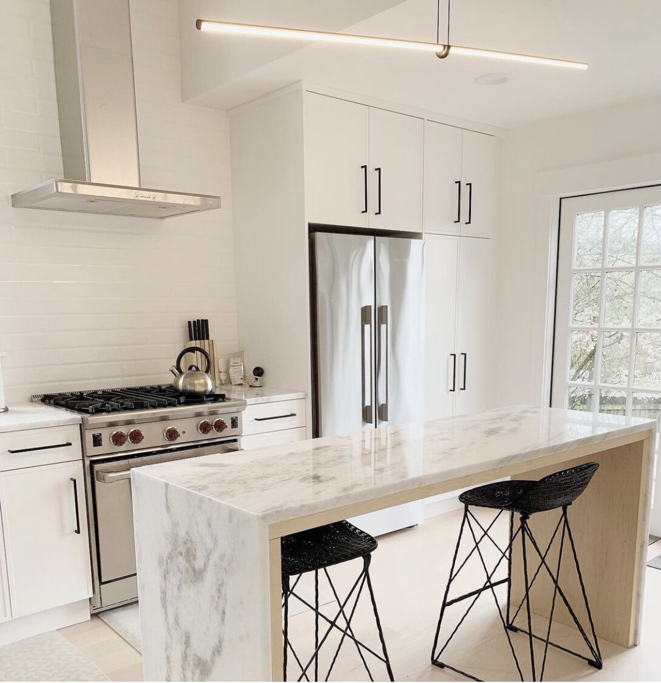Our Process
At Hunter Design & Build, we work with you every step of the way as you tackle home projects of every size and scale. You may have a clear sense of what you want to achieve or just simply know you want a change. We're happy to work with you at any stage in this process to make your desires a reality.
Our design and build approach has been fine tuned with every project and we’ve created a phase approach that meets both client and HD & B goals. There are five phases, each with a specific process for achieving. Read on to find out what you can expect at each phase if you undertake a remodel/new build with us.
Phase One: Site Visit and Initial Estimate
Inviting us for a site visit will allow us to assess the scope of the project and discuss options and key details. The best way to reach us is through our Contact Us page.
In the meantime, think about the function/flow of the space, aesthetic, timeframe, and budget. Use our Inspiration page to gather ideas and see designs that inspire us.
After our initial site visit and assessment, we'll generate a rough cost estimate based on similar projects and input from our trusted network of subcontractors. This initial estimate is rough and can easily flex if the scope is narrowed or extended. We see the estimate as a starting place for determining feasibility and decision making. We offer this estimate at no cost.
Phase Two: Pre-Project Planning and Design
If you choose to proceed after the estimate is provided, we would work out all the variables and make decisions with you in a transparent partnership.
In short, this is the design portion of the process. This phase is the beginning of your remodel/new build and our goal is to completely prepare for all design details before demo begins. This includes meeting with architects, inviting subcontractors to your site, and completing a very extensive design package including concepts, inspirational photos, samples, layouts and elevations. The intention is to fully determine scope, design details and selections, and think through every possible aspect as a way to avoid change orders or added costs later.
Our design approach is simple but always leads to complex thinking. Initially we like to understand your story. How you live (or want to live) in the space and to help you imagine the full potential. We will thoroughly think through function and add form so it feels special, timeless and appreciated on the daily. We want to encourage and support different experiences you can have in the space and to optimize a plan that works for you. Our designs always incorporate craftsmanship, evidence of human hand and features that enhance the feeling and vibe you want to achieve.
Since this process of designing and arriving at a final bid is much more time consuming than the initial estimate, there is an associated cost. The cost for this process is included in your estimate. For this phase, we ask you to sign a contract, which means you are committing to working with us on this described process as your design and build team.
Below is a very small sampling of different aspects that we accomplish during this phase.
Phase Three: Bid
With all layout decisions, design details, material/finish selections and custom projects determined during the Phase Two: Pre-Project Planning and Design, a final bid will be provided. At this point, we will meet to clearly explain what’s included in the bid and discuss details thoroughly. A bid format means that the cost is fixed.
Once all parties agree to scope and design as stated in the bid, we would sign a contract for the final bid total, which means both parties are committing to the bid cost and continued collaboration on the construction portion of your remodel/new build. At this time we will ask for a deposit and place you on our schedule.
Phase Four: Prep to Build
Once the bid is signed we begin to take appropriate steps to prepare for the first day of your remodel/new build. This includes the design and build team working together to create and divvy up tasks like ordering materials/products, checking specs/designs, preparing docs for subs/build team and applying for permits.
During this phase we will also plan to meet with you to prepare you for expectations, including common emotions, communication, and logistics. You will also receive a more detailed projected timeline. We understand you will be embarking on an invasive remodel/new build and we take time to ensure you know how it will go and answer any lingering questions.
Phase Five: Implementation and Completion
At this point, all the prep work has been completed and we are ready to begin construction. While much time has already been invested in preparation phases, this phase is typically the longest phase (from site set up and demo to the last paint touch up). During this phase our design and build team coordinates, communicates, and supports each other to execute the design plan. We work hard to stick to timelines yet ensure our best practices are followed and we produce the highest quality work.
We strive to make the experience the best for you by openly and transparently communicating with you about the exciting progress or addressing any concerns. We care deeply that you are happy with our services throughout and love your new space in the end.
Below is a minimal sampling of what you might see during this phase.





